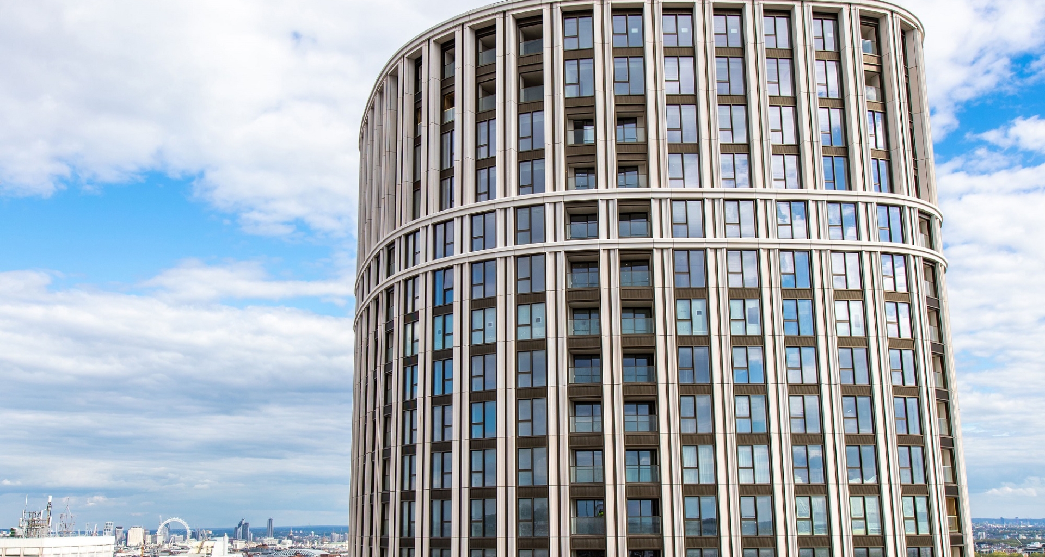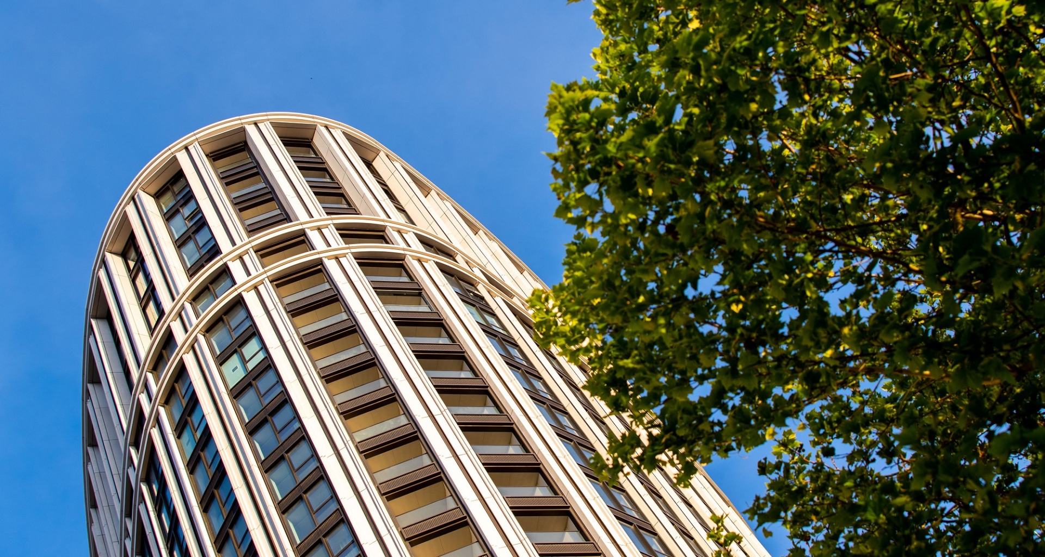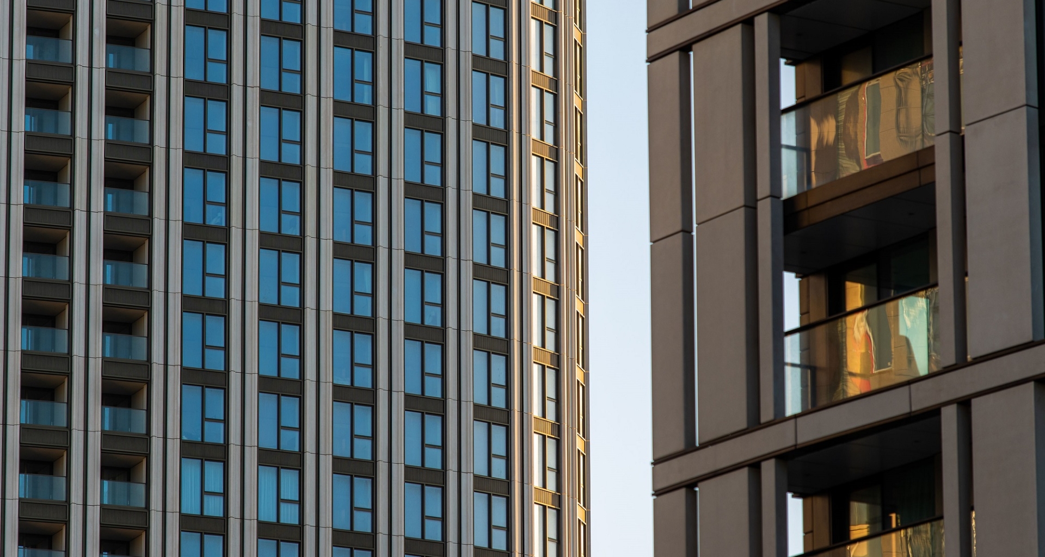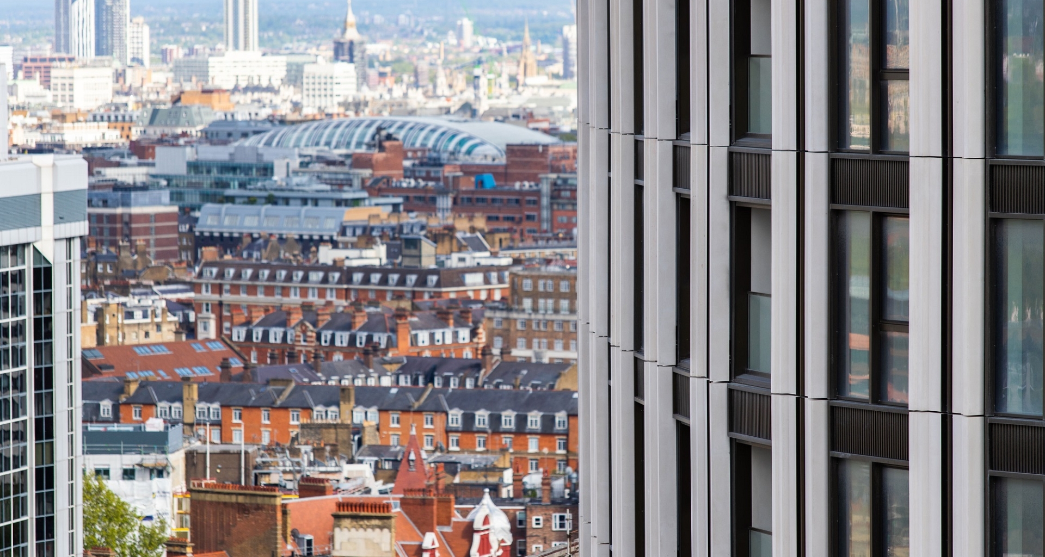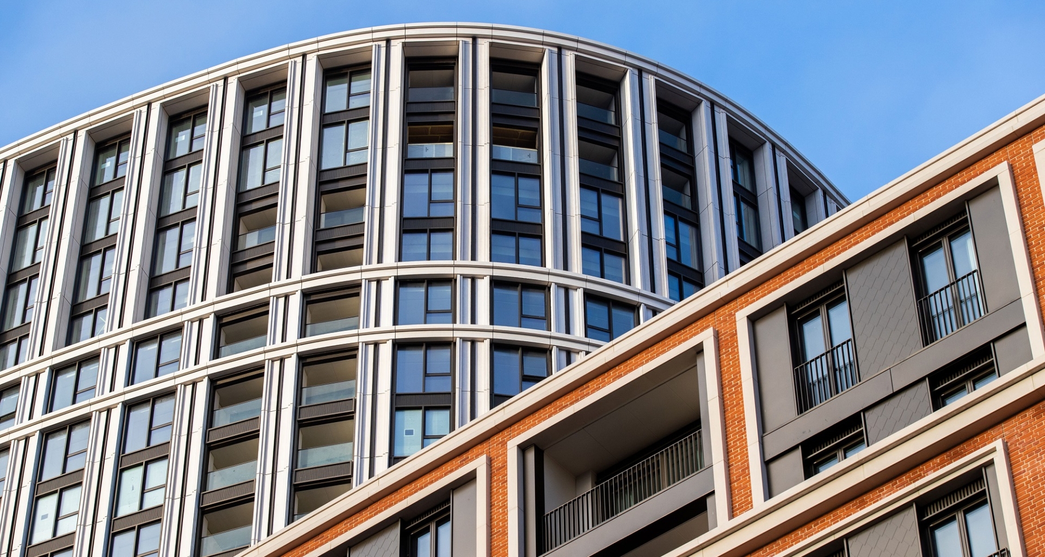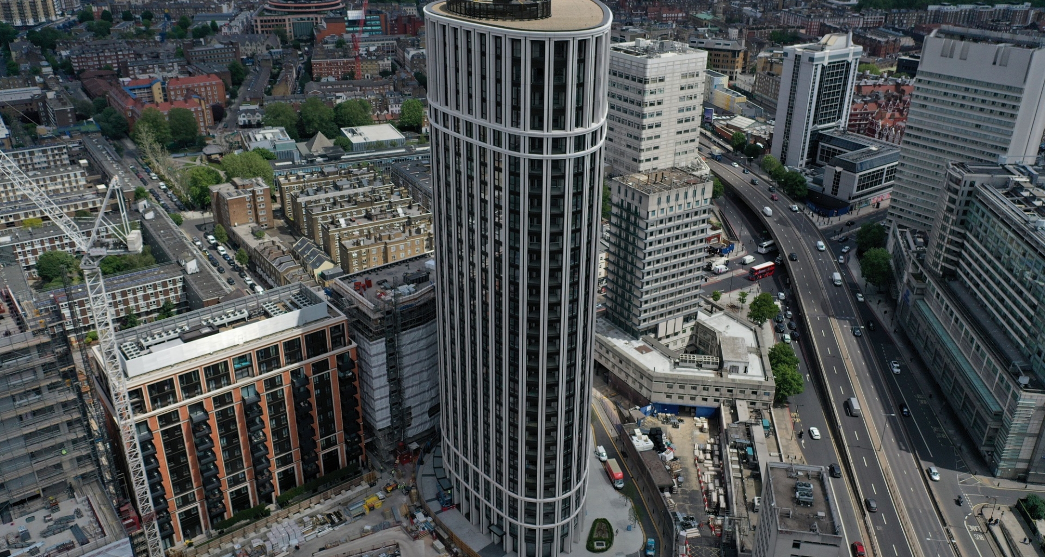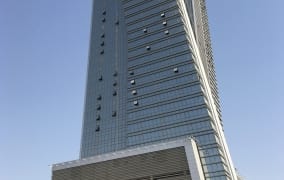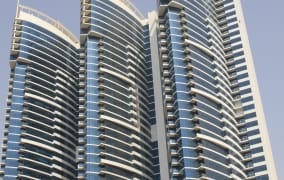Standing 110 metres high, with 29 floors, the curved on plan Westmark Tower became the tallest residential tower built in central London in 2021.
Part of Berkeley Homes’s prestigious West End Gate development in Marylebone, it features more than 14,000 square metres of Unitised Curtain Wall, all designed and supplied by AluK GB and installed by the contractor, Martifer.
AluK had the opportunity of working directly with lead architect Squire & Partners at the pre-tender stage, as well as the delivery architect Design Delivery Unit, facade consultants Cladtech Associates and structural engineers WSP. The various experts collaborated to create a system and design that would best support the entire building envelope. It is a truly inspiring and visionary landmark project.
The collaborative approach at such an early stage reduced the risk for the tender process by ensuring that all commercial and technical elements for the façade complied with the project specifications. In addition, it saved the developer, Berkeley Homes, many months of painstaking work, which they would have had to invest in a standard procurement process.
The Westmark Tower features AluK’s AW86 Unitised Curtain Wall, 241 SC156 lift-and-slide doors, 750 concealed vents and 58 swing doors.
We heartily congratulate the AluK GB team for all their hard work and dedication.
Click on the link below to watch the full case study:
