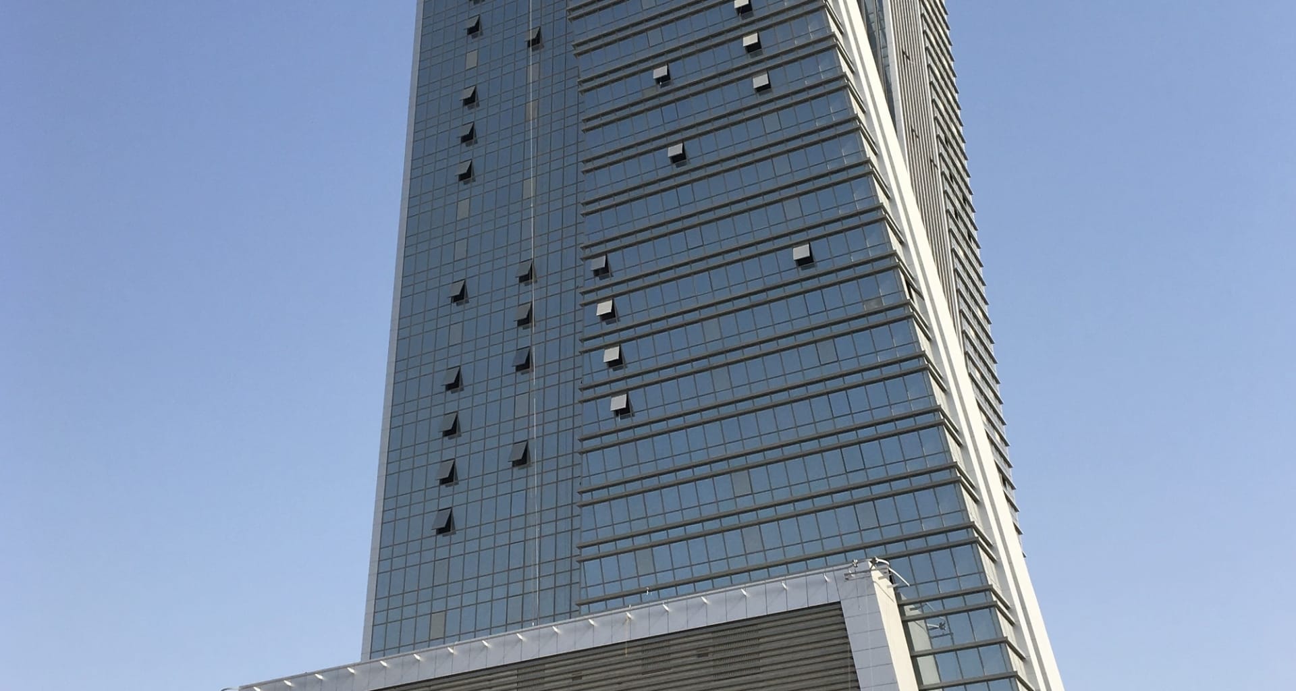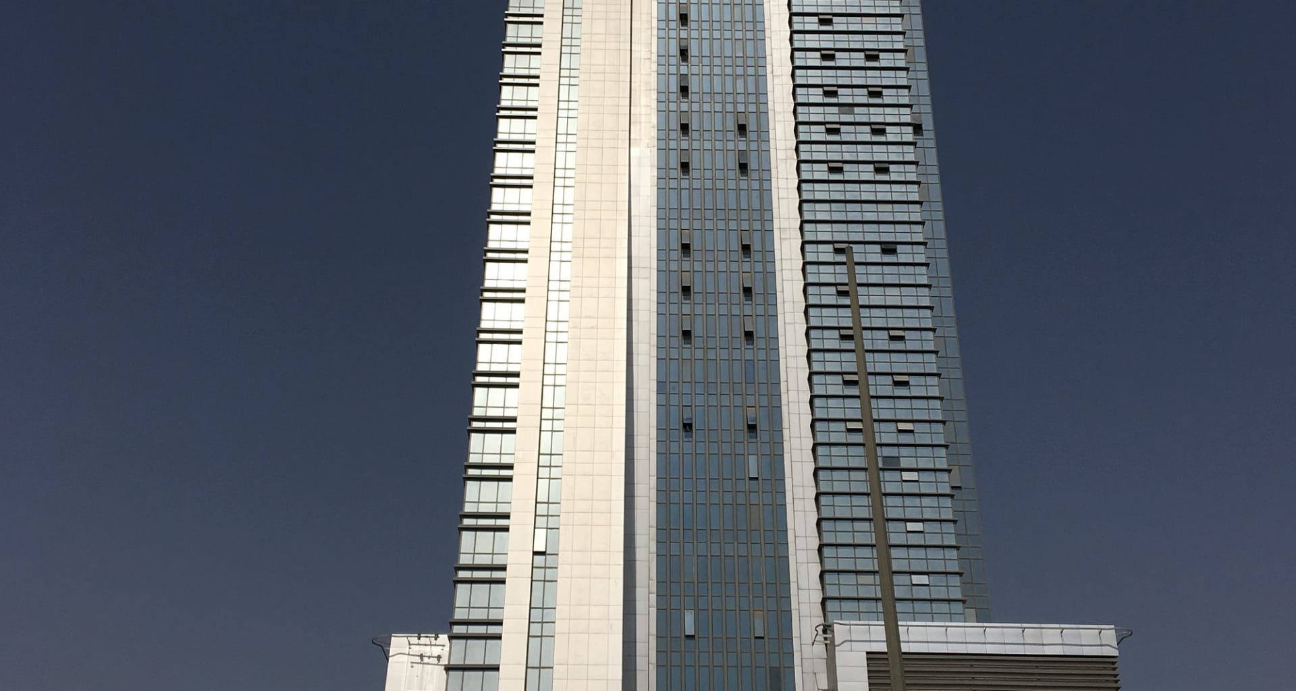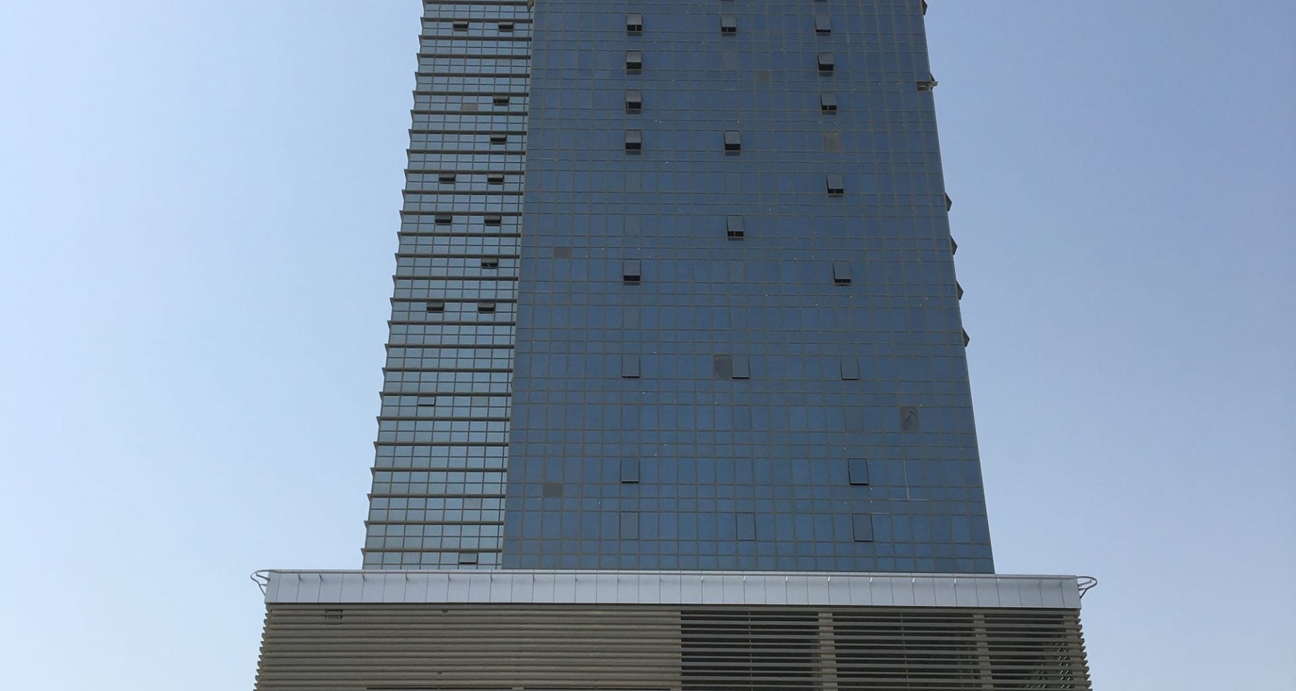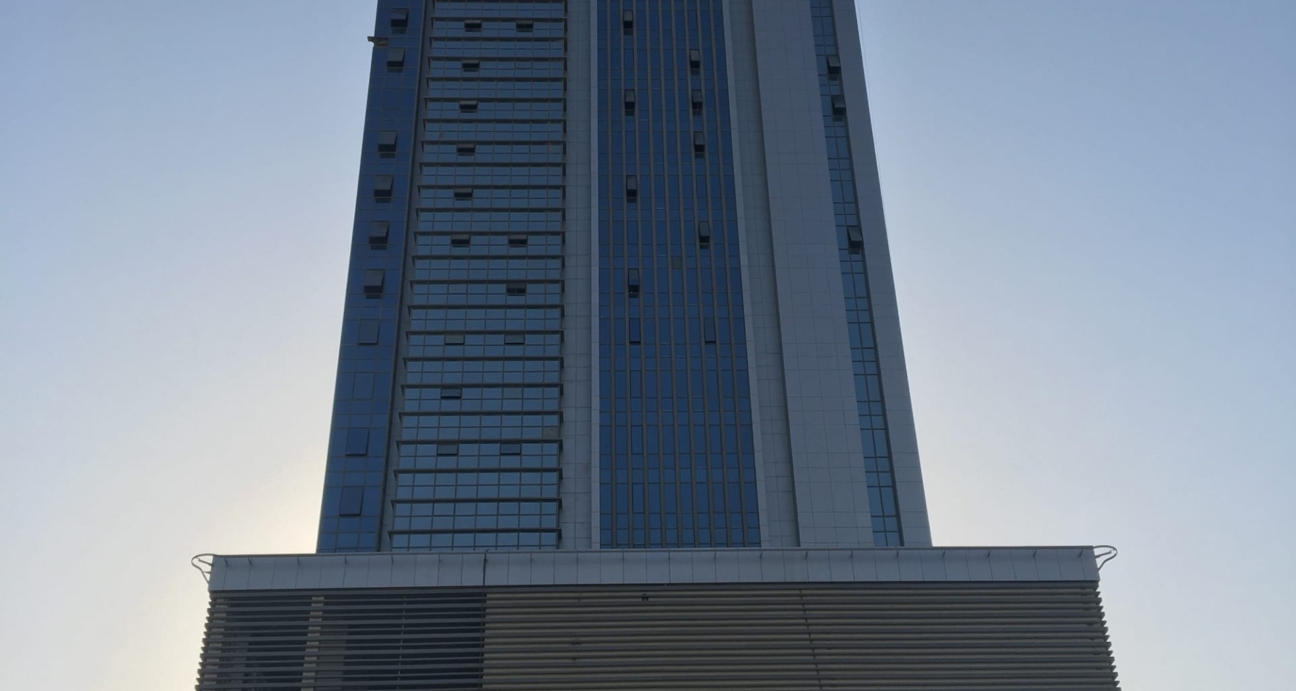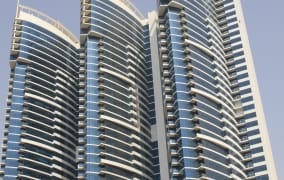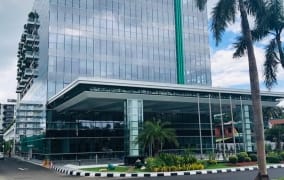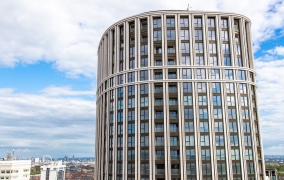The 150m-high, 37-storey AKH office tower was constructed using AluK’s aluminium building systems.
Designed by Dewan Architects & Engineers, the AKH Tower houses the Al-Abdulkarim Holding Company headquarters in Saudi Arabia. Located in Khobar, the project, which took over two years to construct, was completed in 2017.
The tower’s facade combines both a glazed curtain wall, as well as composite aluminium cladding solutions, all constructed using AluK’s AW86B system.
The AW86B architectural curtain wall system was integral to the creation of the building’s impressive glass facades. The system enhances the aesthetics of the building, as well as providing required functionality, meeting standards of performance that fulfil and exceed current regulations. Some of the most outstanding features of the AW86B system are its superior thermal insulation and water-resistance. It is particularly well-suited to high-rise buildings of this kind. In addition, installation experts and construction teams are able to install this system from the inside of the building, ensuring complete occupational safety, while significantly reducing installation time.
“We are very pleased to have been selected for such an iconic project. Yes, it was a challenging project, but thanks to our technical design team and our product, we managed to find the most accurate solutions to fulfil the demanding technical requirements. For sure, the AKH building will become one of AluK’s landmark projects in the region”, Gianluca D’Alò, Managing Director of AluK Middle East commented.
