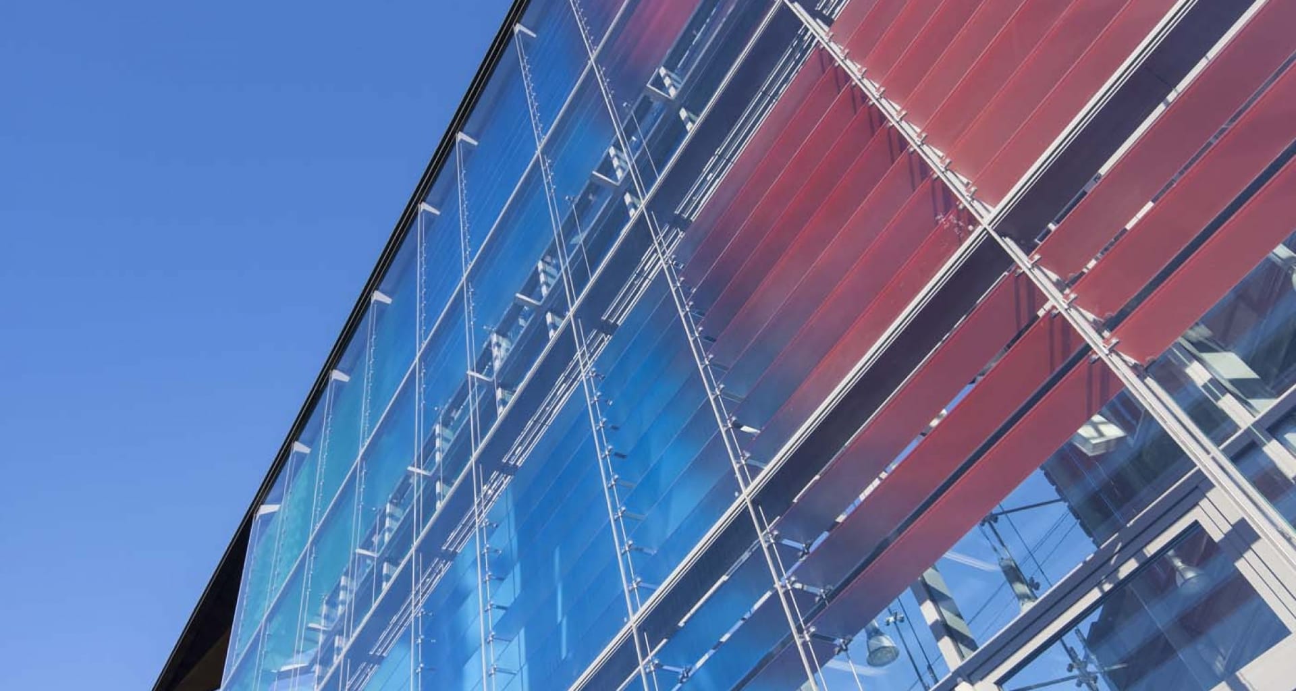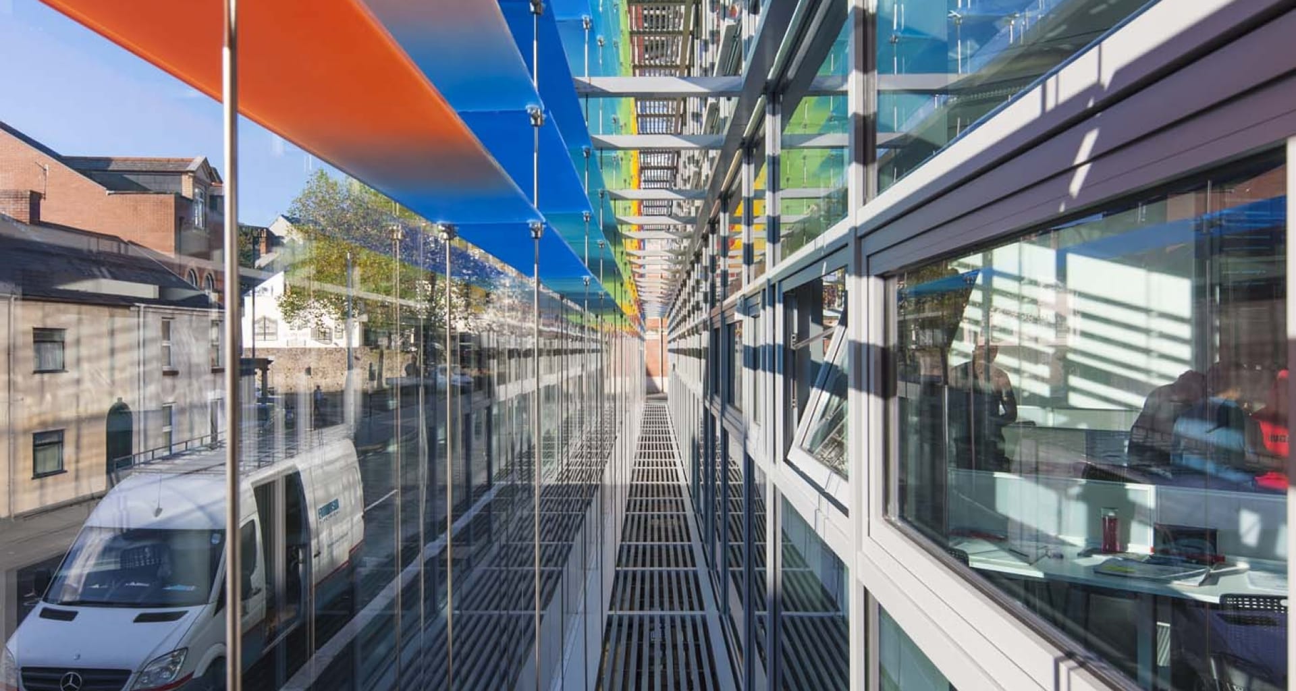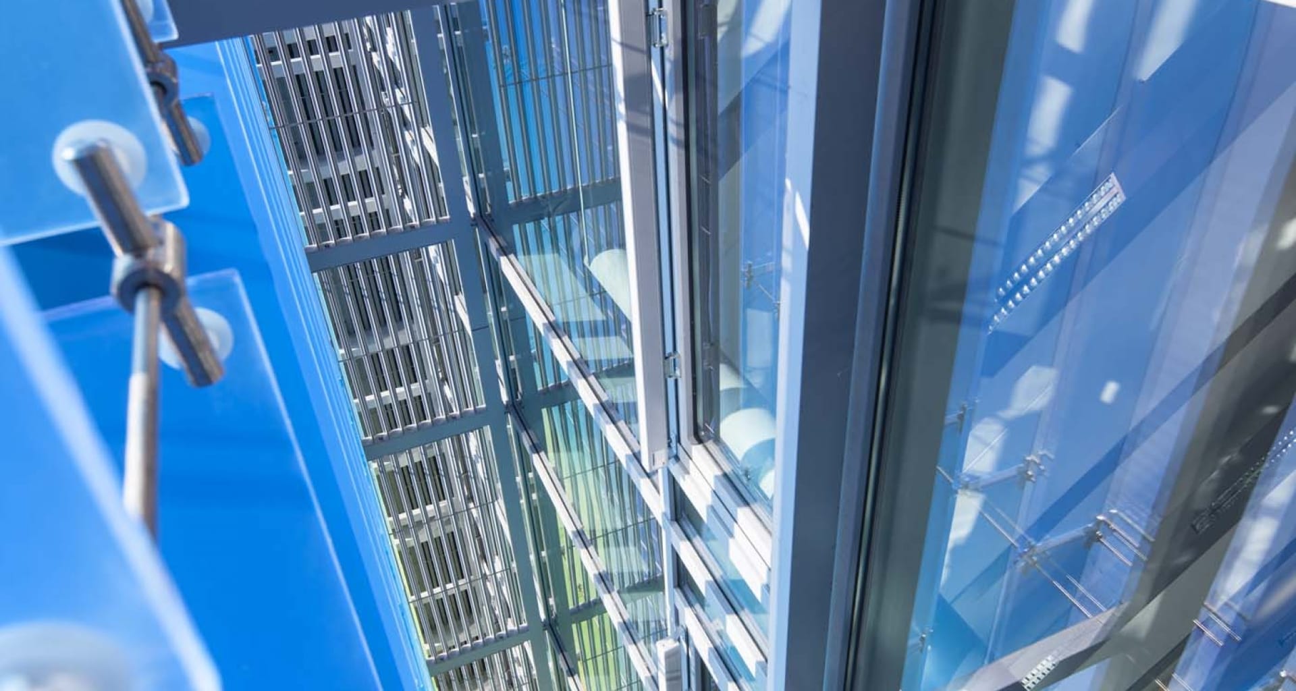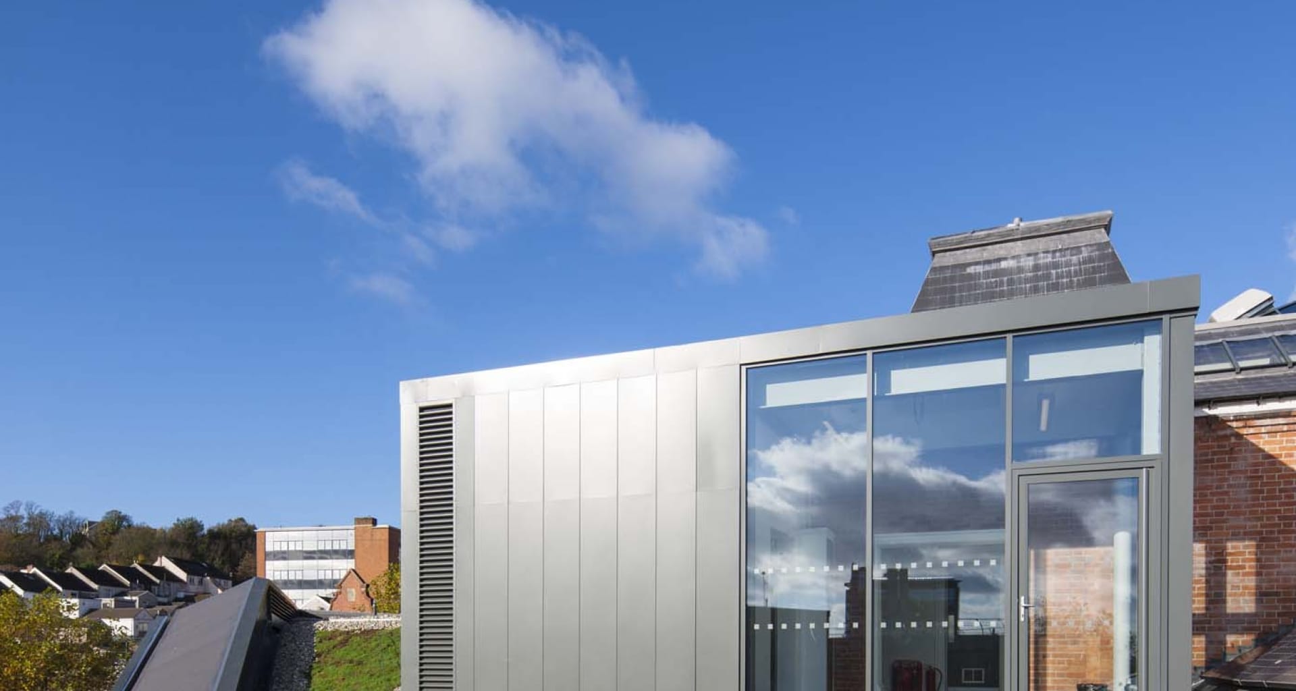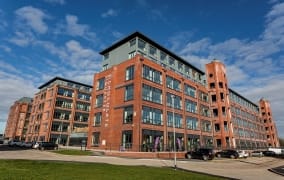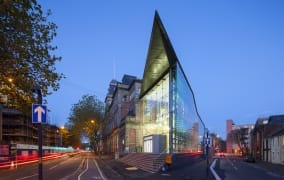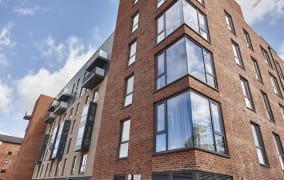|
Alex House is the name of an educational project located in Swansea, Wales, UK that AluK GB had the opportunity to supply. The University of Wales Trinity Saint David invested in 2015 £8 million into the refurbishment, restoration and extension of the former central library building to create the new Institute for Sustainable Design. This project main feature is an impressive double façade achieved with AluK’s curtain walling solution adding more dimension to the original building. This modern extension provides an additional 657m² for a new entrance, workshops, teaching spaces and design studios. The façade comprises AluK SL60 curtain walling system forming the internal wall, and structurally bonded glazed toughened laminated glass skin forming the outer wall, with an interstitial space between them. These solutions bring the transparency this Listed Building deserved, while also introducing several possibilities for climate control. As the façade is facing the south, offering a long exposition to the sun for solar energy and keep the building warm during the winter. It also helps with ventilation with a series of louvers at the bottom of the façade to reduce the noise pollution from the crowded road outside. “Due to the context of the Listed Building, it was imperative that the new extension was as transparent as possible to express the original scale and features of the historic fabric behind. The University was also looking for a truly sustainable solution, to both reduce energy consumption and create an inspiring place to learn.” explained Yvonne Gibbs, architect, Powell Dobson. |
